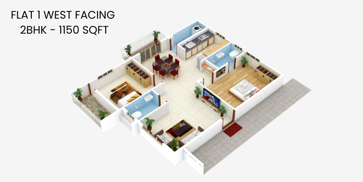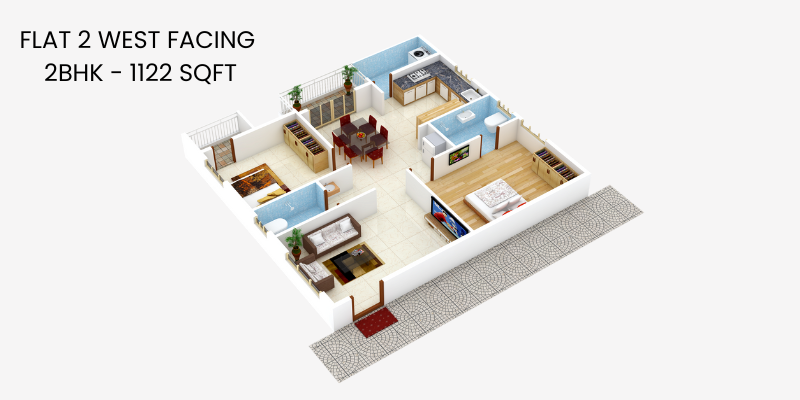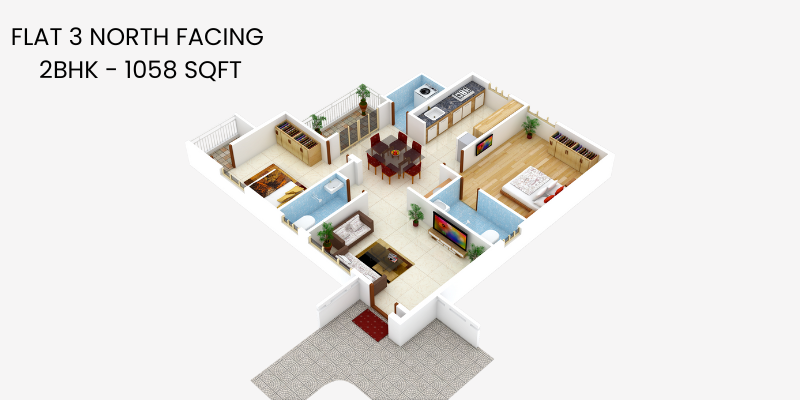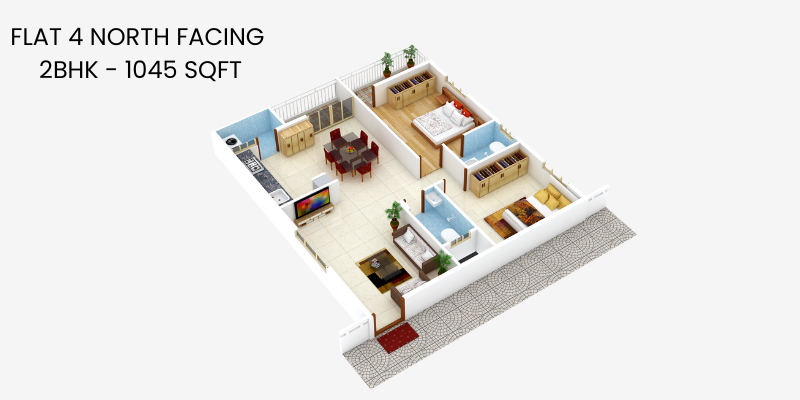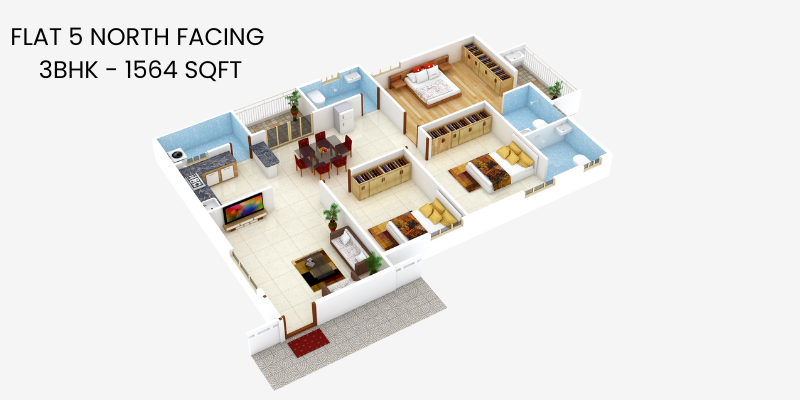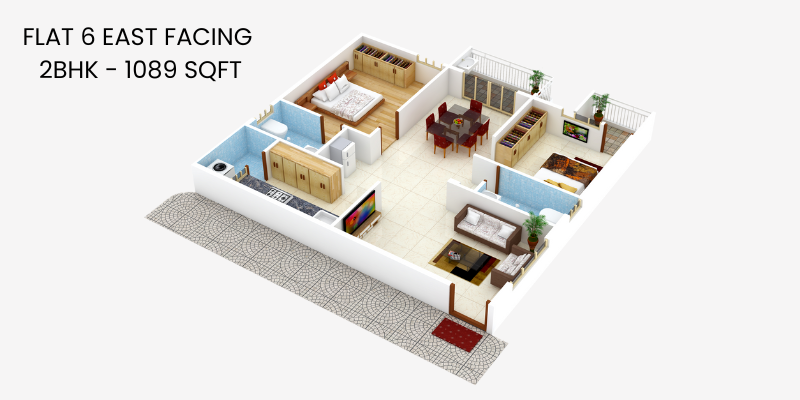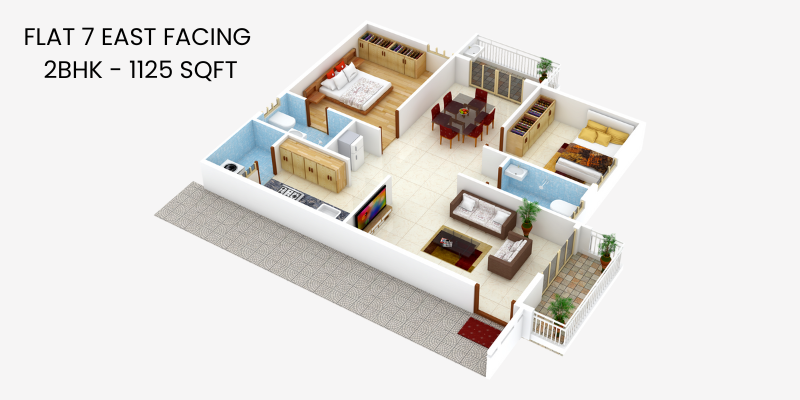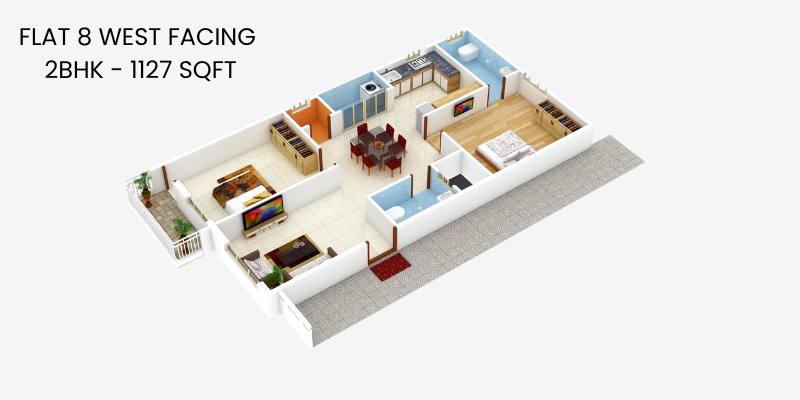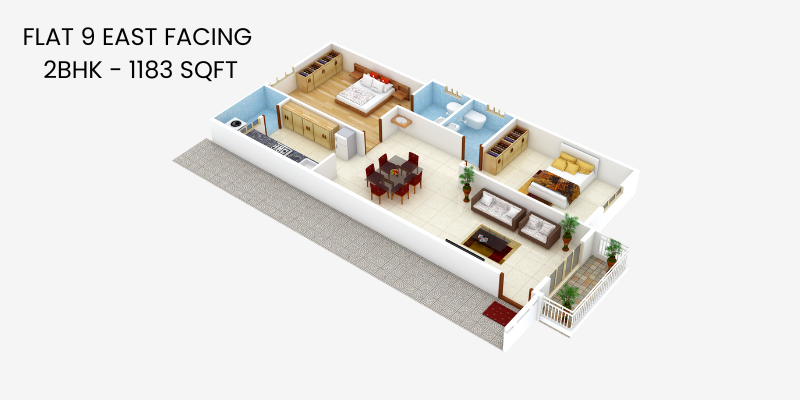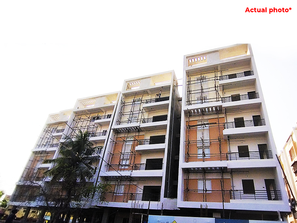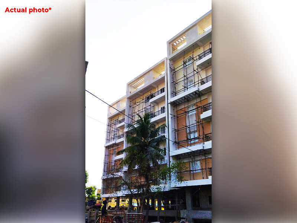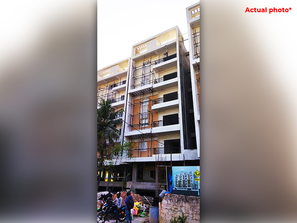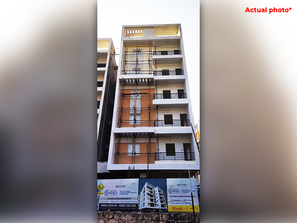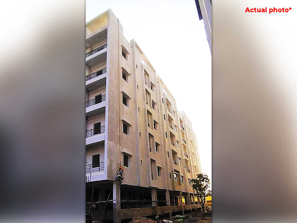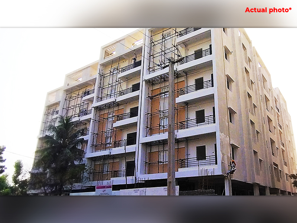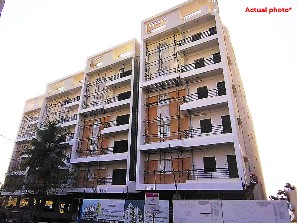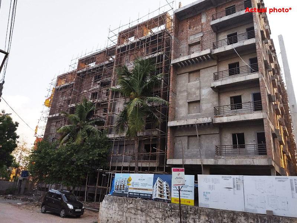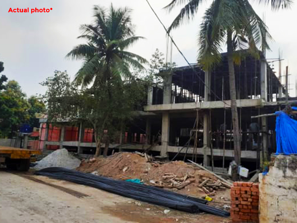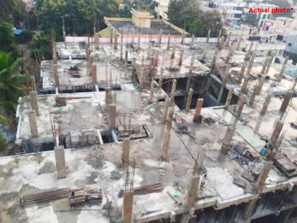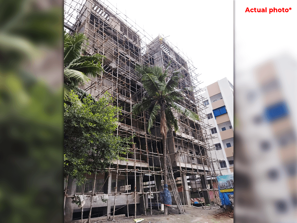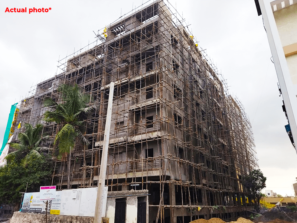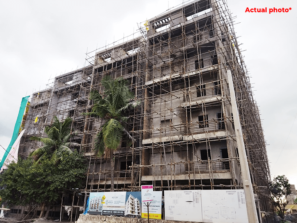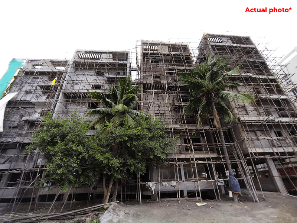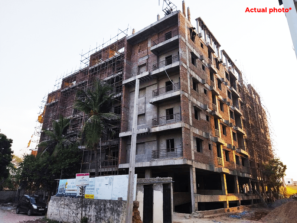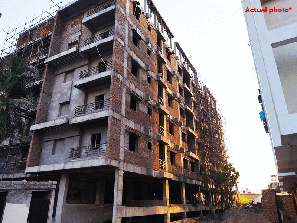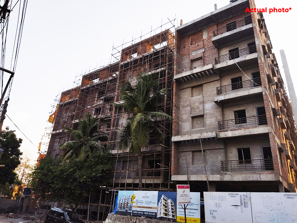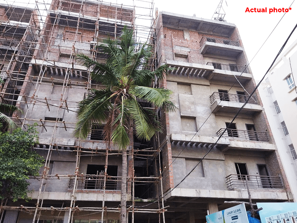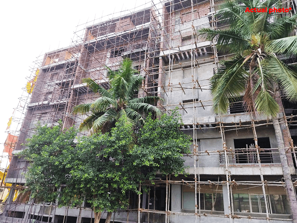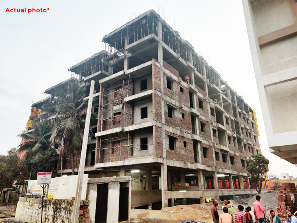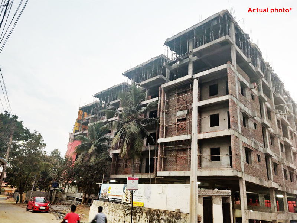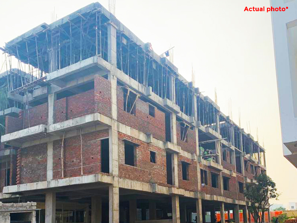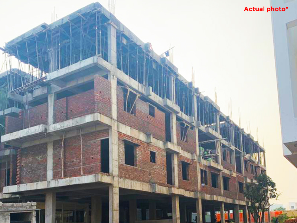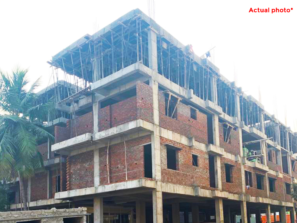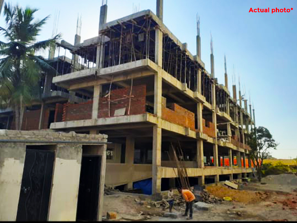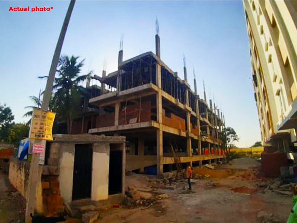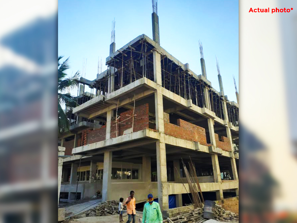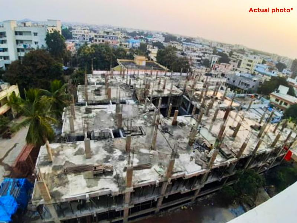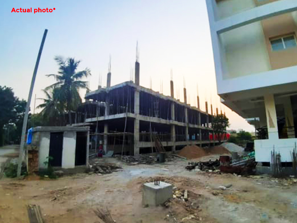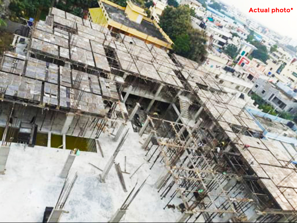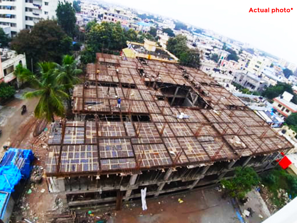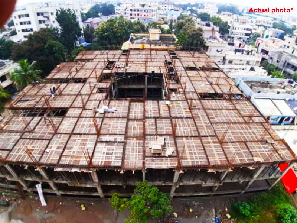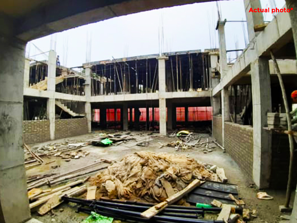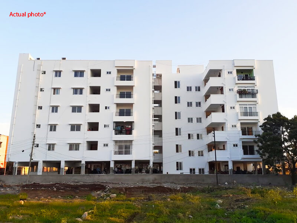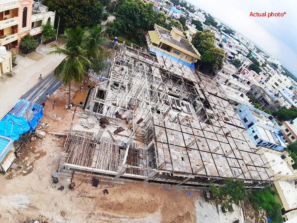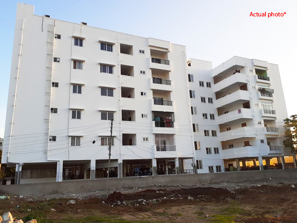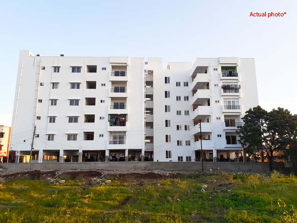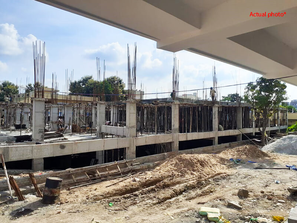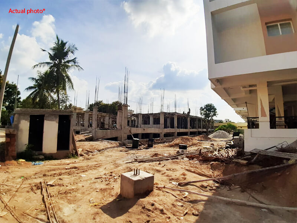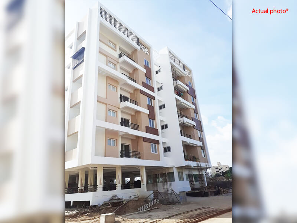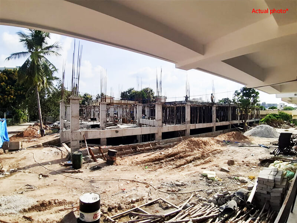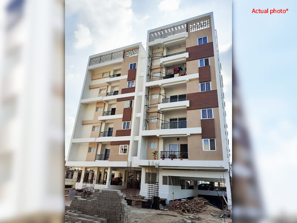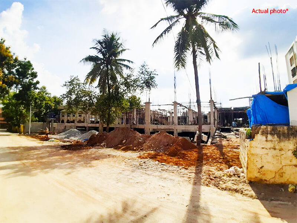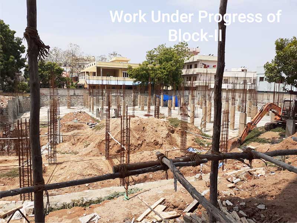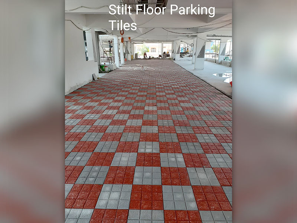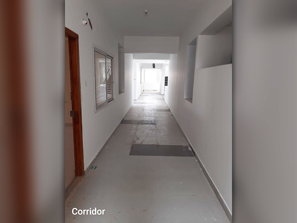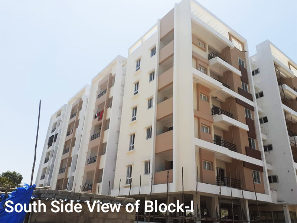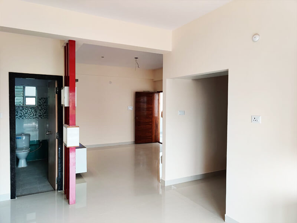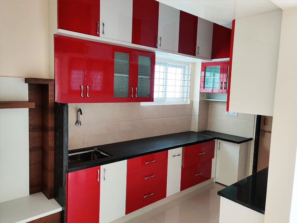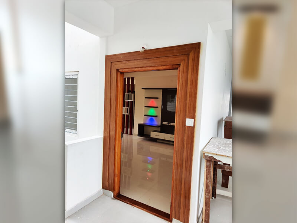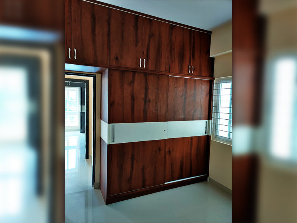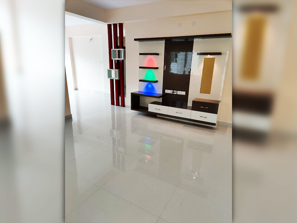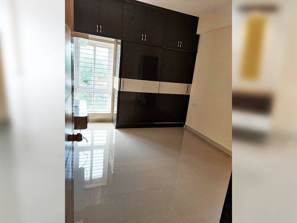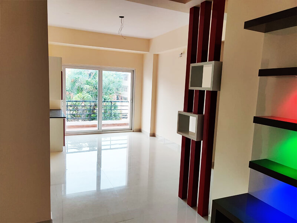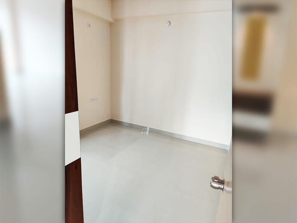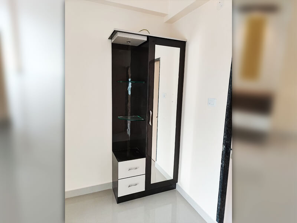Project:
Nestcon Iris
Location:
Nagenahalli, Yelahanka, Bengaluru
Category:
Residential
Type:
2 & 3 BHK Super Deluxe Apartments
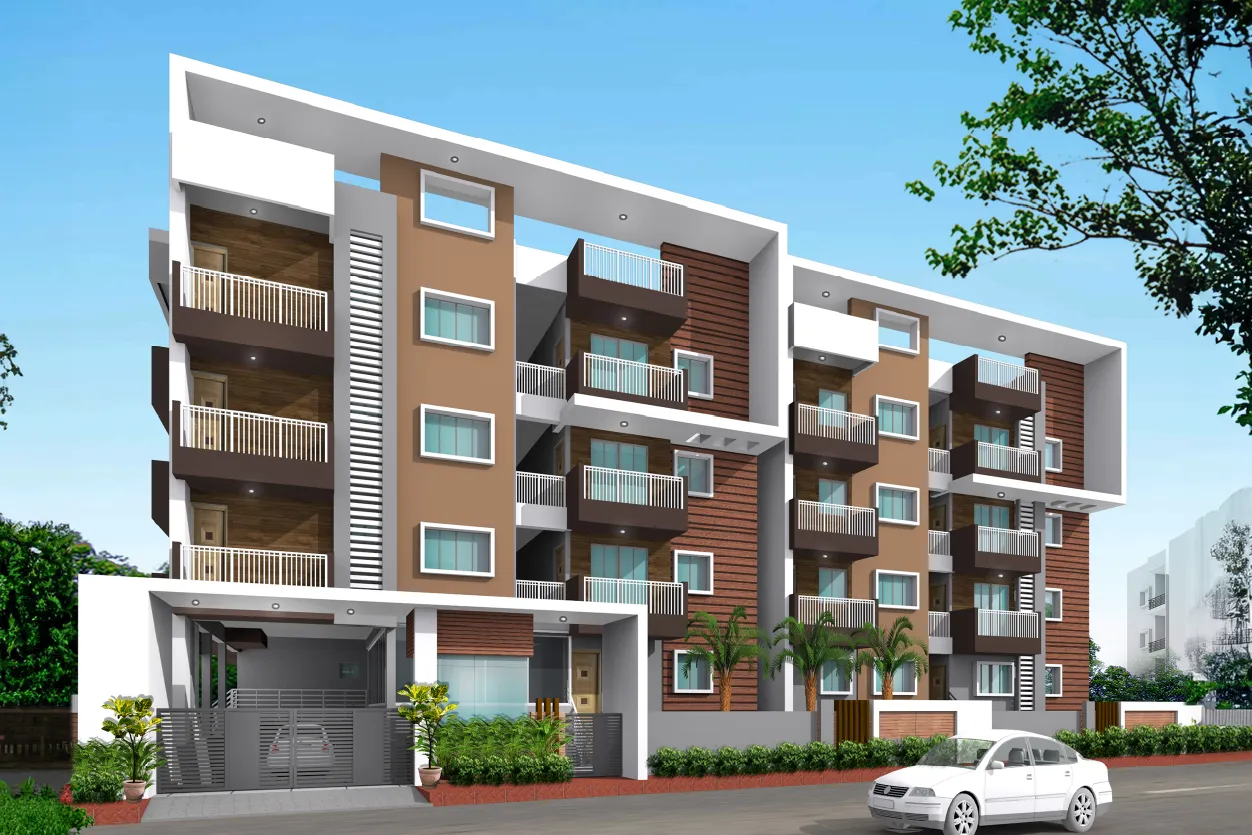
2 & 3 BHK Super Deluxe Apartments in Nagenahalli, Yelahanka, Bengaluru
Nestcon Shelters has embarked on this impressive endeavor to stand out as one of the reputed projects in Bangalore. It is a 2 & 3 BHK luxury apartment project that is being developed in Nagenahalli, Yelahanka, Bengaluru. In this project, you can enjoy a luxurious lifestyle topped with eco-friendly features for a sustainable lifestyle.
Our authorized sales representative can provide you with more information and the best deals on the property. Feel free to contact them using the contact details below.
Ph: +91-9666123463, +91-9052233233 Email: sales@nestcon.com
Project details
PROJECT
Flats
TOTAL BUILTUP AREA
-
LANDMARK
-
FLATS
35
TYPE
2 & 3 BHK Super Deluxe Flats
STATUS
Ongoing
POSSESSION
April,2023
Specifications
Electrical
- Concealed copper wiring (Finolex or equivalent) with Modular switches and necessary points in each room and 15 amps power plug points in hall, kitchen and attached toilet only.
Toilets & Sanitary Wares
- 7 feet height glazed tile dadoing and ceremic tiles flooring toilets with E.W.C and flush tank of Cera or equivalent and necessary C.P. fittings Jaguar or equivalent.
Paints
- Inside one coat of primer with two coats plastic emulsion paint and outside one coat of primer with two coats paint with Asian Apex or equivalent and Enamel paints to doors and window grills.
Doors
- Main door good quality wood with B.S.T. door shutter, remaining doors with Honne wood frames and flush door shutters
Kitchen
- Granite kitchen platform with stainless steel sink and 2 feet height glazed tiles dadoing above the platform.
Compound Walls & Gate
- Gates shall be provided after allotment of parking depending upon convenience of parking
Walls
- External walls of 6” solid cement concrete blocks with intermediate RCC bed and internal walls with 4” solid blocks
Flooring
- Double charged vitrified tiles with 4” skirting except in kitchen and utility
T.V. & Telephone
- Individual TV & Telephone points in main hall points & master bed room
Plastering
- 1:5 C.M. with rendering smooth finish and external smooth sponge finish cement plastering.
Lift
- Six passenger lift with V3 F Kone/ Johnson or equivalent
Common Area
- Staircase and common area flooring : Granite/Vitrified
Windows
- UPVC windows with M.S. safety grills
Structure
- RCC framed structure
Amenities
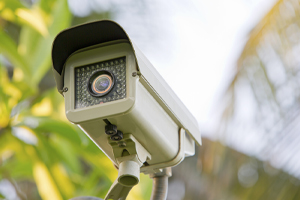
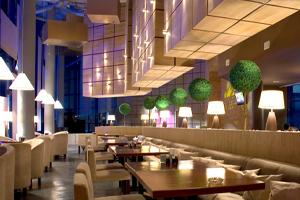
facilities and inside the flat as well
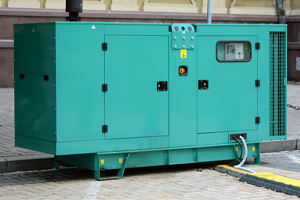
Gallery
Nestcon Iris Residency
Congit larude somm debit lorem ipsum. Proin gravida nibh vel velit auctor aliqueenean sollicitudin +84418003355
Lorem quis bibendum auct or, nisi elit consequat ipsum
Location map for Nestcon Iris
Address:
3rd Cross, Nagenahalli, Bengaluru, Karnataka 560064
get a quote
Request A Visit
We leverage our breadth of asset classes, vertically integrated services
Error: Contact form not found.

