Project:
Nestcon Chintala Residency
Location:
Alwal, Secunderabad
Category:
Residential
Type:
2/3 BHK Luxury Apartments
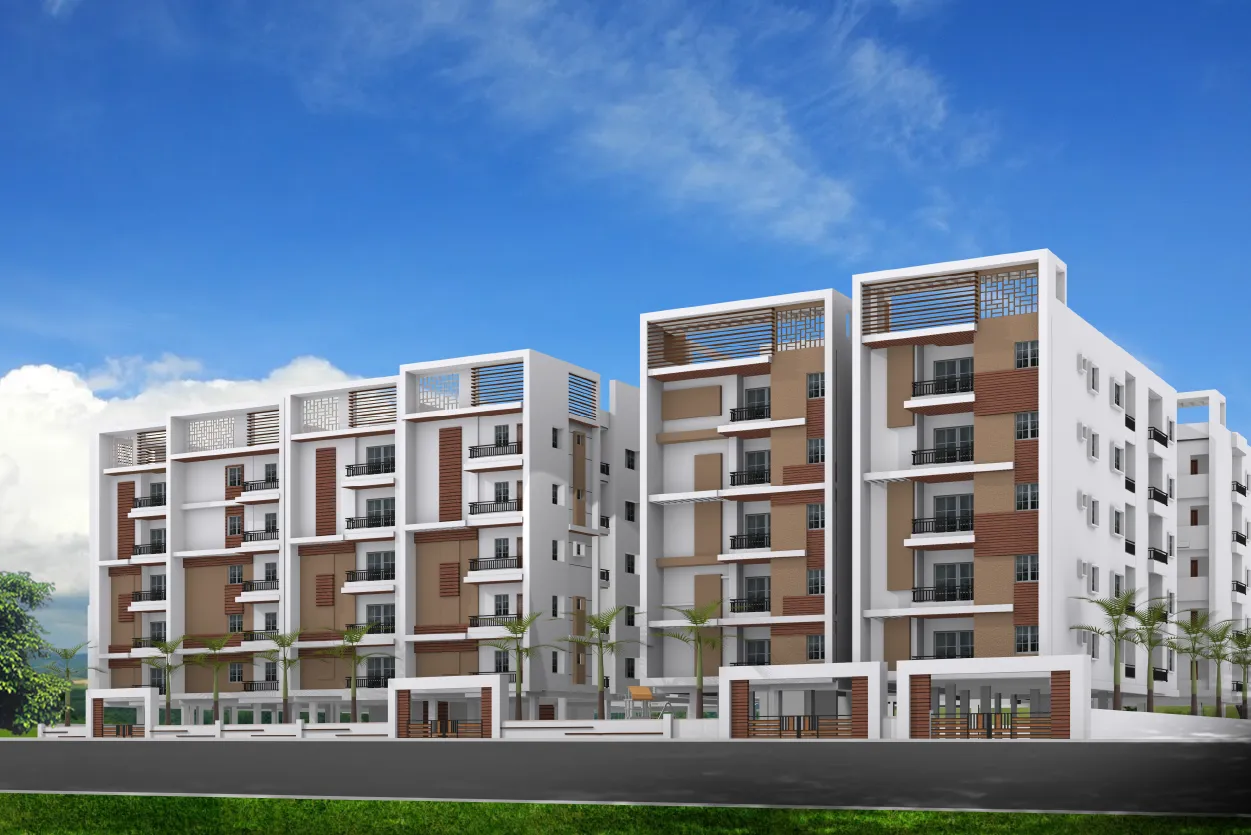
2 & 3 BHK Luxury Gated Community Apartments in Alwal, Secunderabad
Nestcon, with its rich experience of 20 years in constructing residential and commercial properties across Telangana and Karnataka, is developing a luxurious 2 & 3 BHK Luxury gated community apartments project in Alwal, Secunderabad.
Nestcon Chintala Residency is a beautifully landscaped Luxury Gated Community for sustainable living in West Venkatapuram, Alwal. One of the most bustling commercial hubs of twin cities – Suchitra Circle, is just 3 km from Nestcon Chintala Residency. This could only mean one thing – convenience. Nestcon Chintala Residency is redefining gated community living in Alwal with an array of ‘first of its kind’ features.
RERA Approved No: P02200001787
Ph: +91-9666123463, +91-9052233233 Email: sales@nestcon.com
Project details
Nestcon Chintala Residency
PROJECT
Apartments
Nestcon Chintala Residency
TOTAL BUILTUP AREA
1,10,000 sq.ft(approx)
Nestcon Chintala Residency
LANDMARK
Very close to Suchitra Junction
Nestcon Chintala Residency
LAND AREA
4500 sq yd
Nestcon Chintala Residency
TYPE
2/3 BHK Luxury Apartments (88No)
Nestcon Chintala Residency
STATUS
Completed
Nestcon Chintala Residency
POSSESSION
September.20.2021
Specifications
Electrical
- Solar powered common lighting for the entire building
- Concealed copper wiring with adequate points with modular switches & MCBS of standard make, Finolex or equivalent
Toilets & Sanitary Wares
- E.W.C. with flush tanks of standard make
- Ceramic tiles dadoing up to door height
- 2 BHK - 2 wash basins and 3 BHK - 3 wash basins - Cera or equivalent
Painting
- Internal : Putty finish with emulsion paint for the entire flat
- External : Double coat plaster with waterproof emulsion paint
Doors
- Main door - Teak frame and shutter in contemporary style with melamine polish
- Internal door frames – Granite frame with skin doors
Flooring
- 2x2 double charge vitrified tiles in the flat.
- Balconies & toilets anti skid ceramic flooring.
- Corridors and staircase in tiles / granite
Plumbing
- CPVC water lines with C.P. fittings of standard make - Ashirvad or equivalent
Lift
- 2 No’s. auto door lifts
Water
- Borewell water & municipal water
Windows
- UPVC sliding windows of good quality with safety grills
Structure
- RCC framed structure
Walls
- Red clay bricks
Amenities
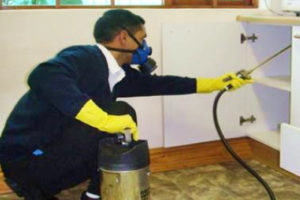
Anti termite treatment

CC Cameras
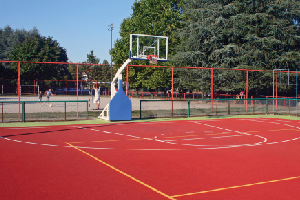
Half Basketball Court
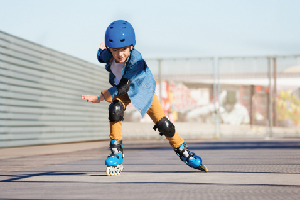
Skating Rink
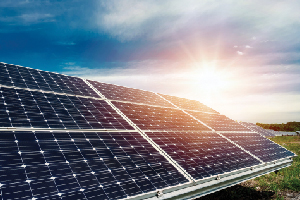
Solar Power
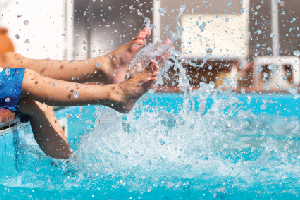
Toddlers Pool
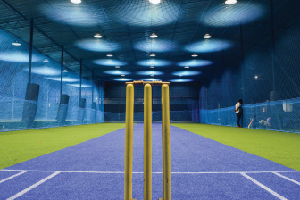
Cricket Practice Net
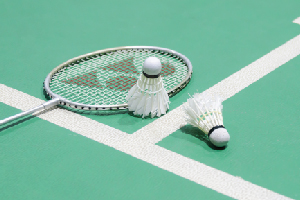
Badminton Court
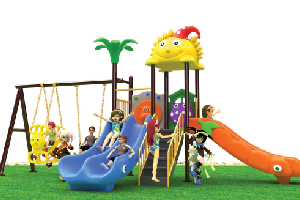
Children Play Zone
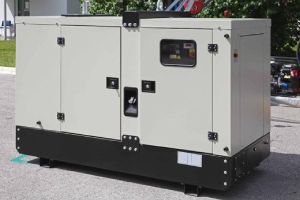
Power back up for lift and 300 watts per flat
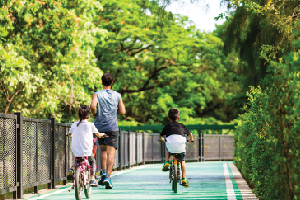
Cycling Track
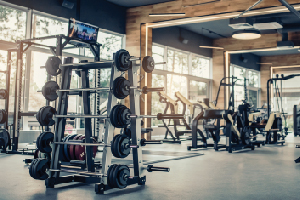
Gym
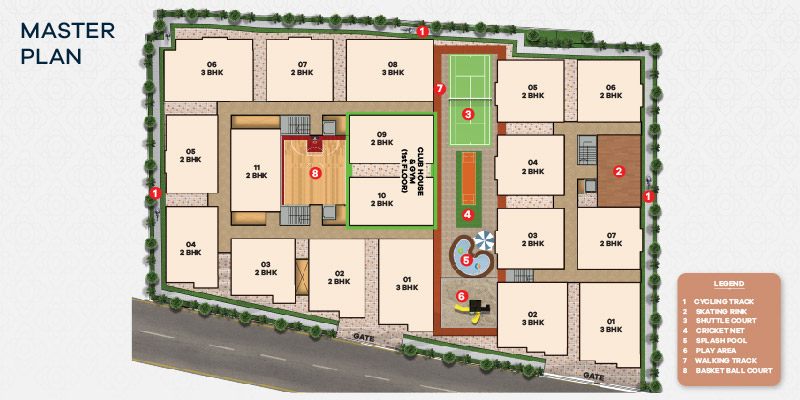
Luxury 2 & 3 BHK Flats for Sale in Alwal, Secunderabad
If you’re looking for 3 BHK Apartments for sale in Alwal, Secunderabad, hurry.
Act now!
To book, call us at (+91-966 6123 463). Please write to us at sales@nestcon.com
Floor Plans
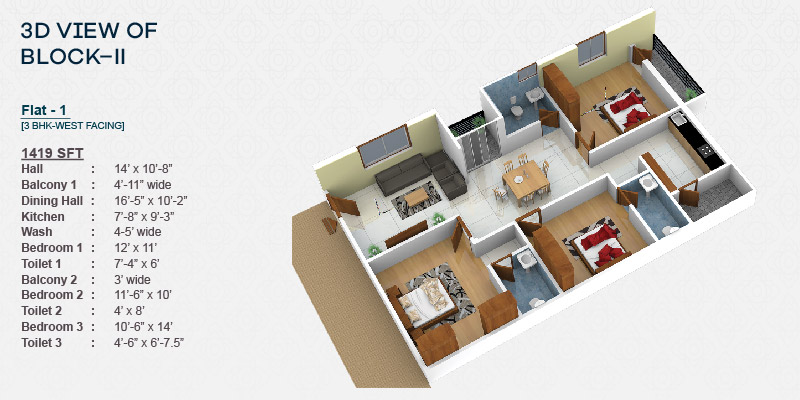
Hall
14′ x 10′-8″
Balcony 1
4′-11″ wide
Dining Hall
16′-5″ x 10′-2″
Kitchen
7′-8″ x 9′-3″
Wash
4-5″ wide
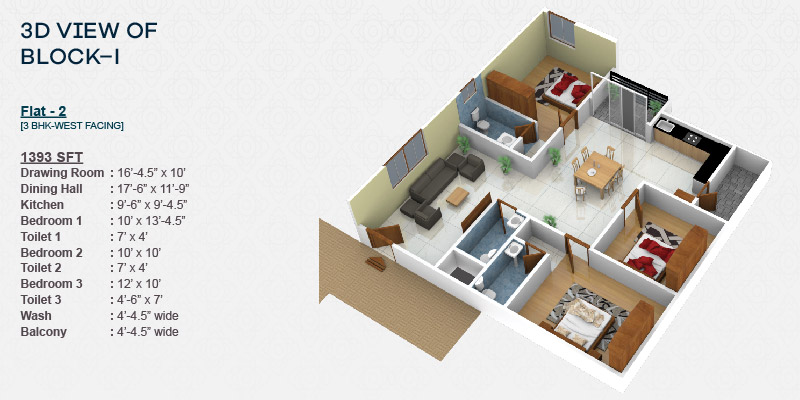
Drawing Room
16′-4.5″ x 10′
Dining Hall
17′-6″ x 11′-9″
Kitchen
9′-6″ x 9′-4.5″
Bedroom 1
10′ x 13′-4.5″
Toilet 1
7′ x 4′
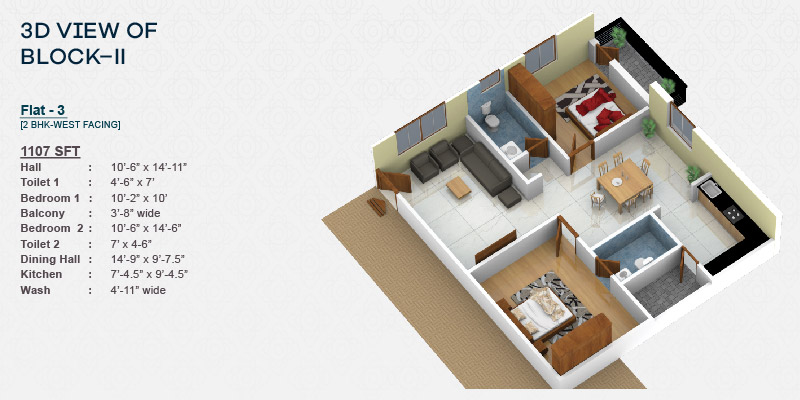
Hall
10′-6″ x 14′-11″
Toilet 1
4′-6″ x 7′
Bedroom 1
10′-2″ x 10′
Balcony
3′-8″ wide
Bedroom 2
10′-6″ x 14′-6″
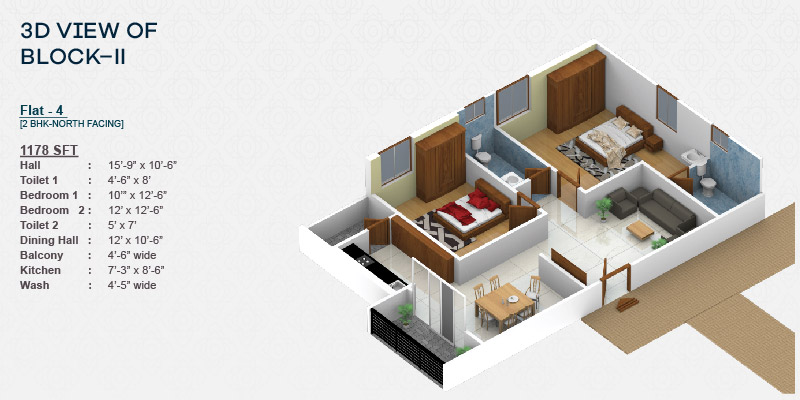
Hall
15′-9″ x 10′-6″
Toilet 1
4′-6″ x 8′
Bedroom 1
10″ x 12′-6″
Bedroom 2
12′ x 12′-6″
Toilet 2
5′ x 7′
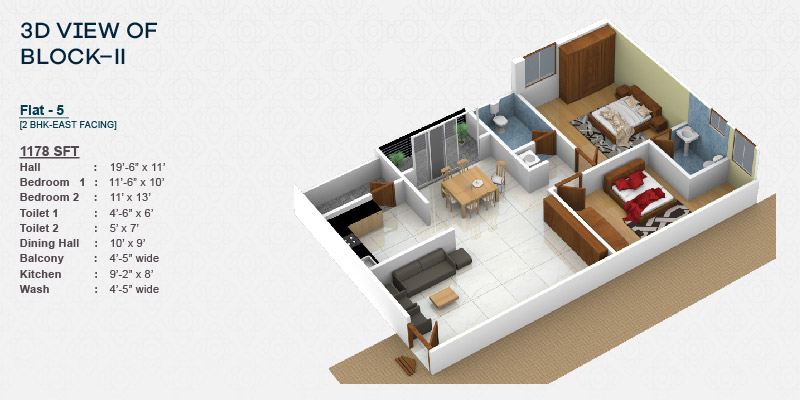
Hall
19′-6″ x 11′
Bedroom 1
11′-6″ x 10′
Bedroom 2
11′ x 13′
Toilet 1
4′-6″ x 6′
Toilet 2
5′ x 7′
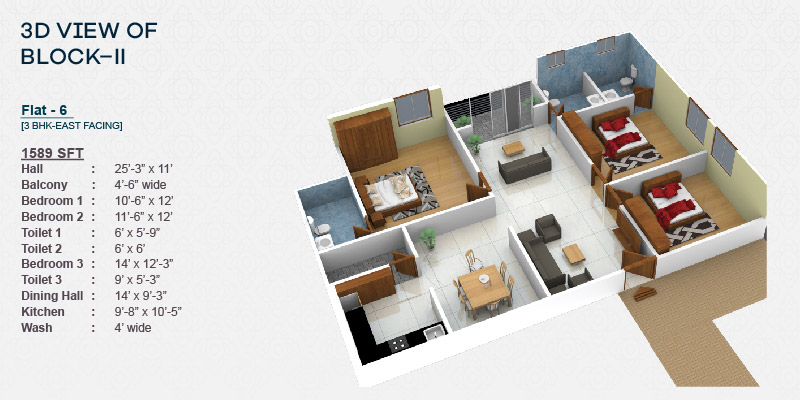
Hall
25′-3″ x 11′
Balcony
4′-6″ x 12′
Bedroom 1
10′-6″ x 12′
Toilet 1
6′ x 5′-9″
Toilet 2
6′ x 6′
